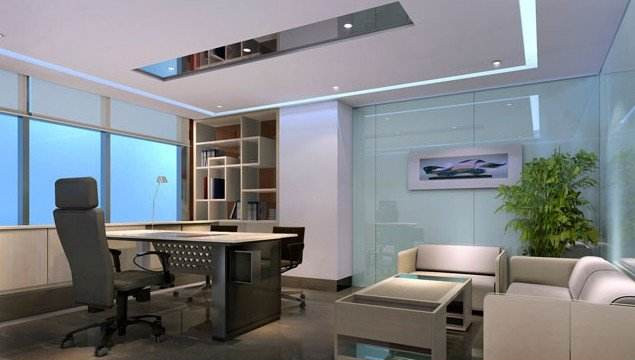How to make a glass partition for the office 100 square meters?
Author: Shenzhen Bauhaus Metal Partition Co., Ltd.Publication time:2018-10-29 21:50:50Browsing:2712【smallmiddlelarge】
With the development of many people with social and economic development, the makers have started to fire in the past two years. As a company that has just started
With the development of many people with social and economic development, the makers have started to fire in the past two years. As
a company that has just started a business, their office is usually
only about 100 square meters, the space is not big, but there should be
no office space layout, so glass partition is their best choice, then
how should everyone choose? What?
According
to the numerous cases that we have contacted by Bauhaus, most of the
companies that have just started a business are under 100 square meters.
In the partition project that we have contacted, we found that most
people prefer modern style. They compare Focus on cost performance and environmental protection. Therefore, glass partitions are used as the space separation of the office.
在办公室布局布置上一般都是一个前台、办公区、会议室、经理办公室,卫生间。而我们相信选择
In the layout of the office is generally a front desk, office area, conference room, manager's office, bathroom. And we believe that choosing the glass partition wall as the main space of the space is to understand and fancy its advantages:
First, quality
Glass partition: good quality. The
finished product partitions are produced by the factory mechanized
system. There are strict quality and technical control. The quality is
strictly controlled from the source, and the assembly is only on the
spot. It is not easy to have the phenomenon of sub-filling. Therefore, the quality is stable.
Second, reset use
Glass
partition: frame structure, assembled detachable panel, removable,
assembled and assembled during relocation and change, 85% replacement. When
you move, please call our after-sales service center, you can install
the work-disassembly group according to the new site, and you can add
some expenses. Realize the decor that can be taken away.
Third, maintenance
Glass partition: The panel can be removed, and the panels of different materials can be removed and cured.
Fourth, the construction period
The
installation of the glass partition is fast, and during the
installation process, the position of the glass partition, the door and
the window can be changed at will, and the combination can be reused,
and the damage to the material is small. The installation of 500 square meters for 20 days is completed.
V. On-site management
The
process and quality of the glass partition products are controlled by
the factory, and only need to be assembled at the site, which is easy to
control the quality of on-site construction, and transform the consumer
from the role of supervisor to the viewer!
Sixth, environmental protection
Glass
partition: 1. Environmental protection of materials: use Class A
fireproof material in line with national building materials standards,
can be accommodated after installation, without any irritating odor; 2.
Construction environmental protection: only assembly on site, low noise,
no dust pollution.
Seven, the price
Glass partition: Because it can be reused and cost-effective, it is not possible to compare prices in a conventional way.
Eight, economic benefits
Glass
partition: 1. Reusable, saving the cost of enterprise relocation and
decoration; 2. Small design loss on site; 3. Short construction period,
effective use of office space.
Then our small company can choose this way in the glass partition of the office:
Manager's office:
Choose
double-glazed louver partitions, louvers can be selected from electric
manual. If you only want to make a glass partition wall, you can choose
the partition wall for other surfaces. Of course, you can also choose
the luxury wall-mounted column.
meeting room:
The
choice of surface is very wide, double glass louver and frosted glass
partition are good now, if the overall style of the office is more
modern, you can consider the choice of hidden glass partition.
Workspace:
Due
to the small space, designers generally recommend flat desks and give
up the use of office screen partitions. The advantage is that the line
of sight and space are very comfortable. Whether
the office area needs to be separated by glass partitions depends on
whether the company needs it. For example, some companies that mainly
rely on telephone business often choose multi-type double-glazed
partitions as intervals to make the office soundproof better and improve
office efficiency.
All
of the above mentioned are a general style. When the designer cuts off
the designer, he can completely design and decorate according to his own
wishes.
Tips: When reprinting, please indicate this article out of Bauhaus !
2018-10-29
2712Browsing
 CHINA
CHINA

 CHINA
CHINA






 0755-88840159
0755-88840159